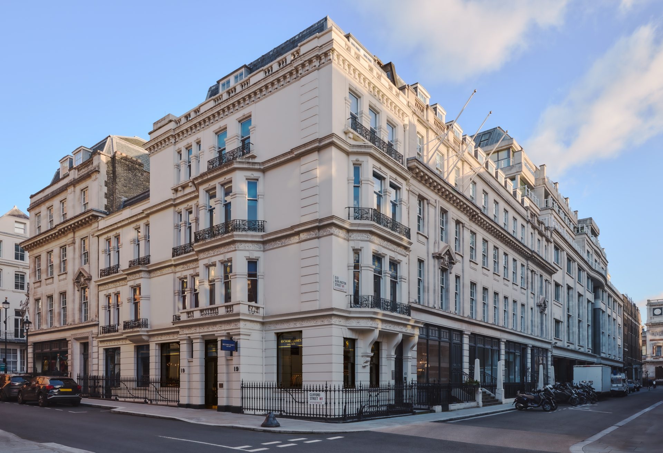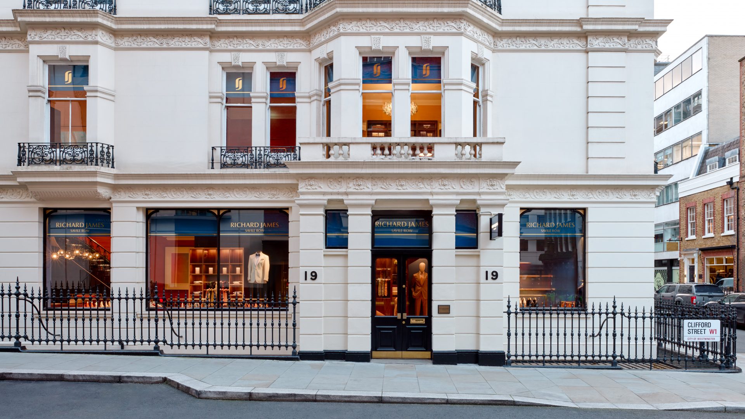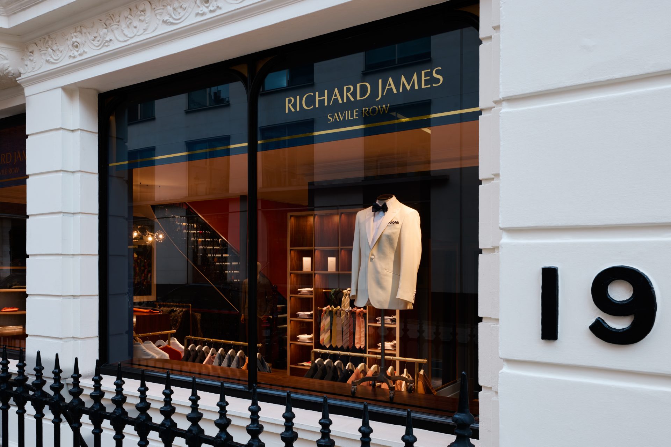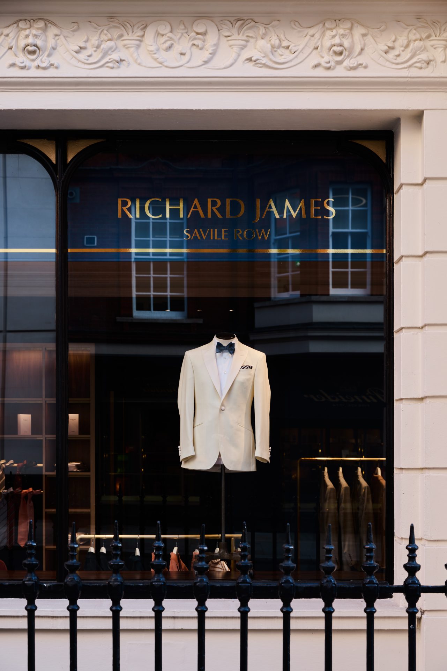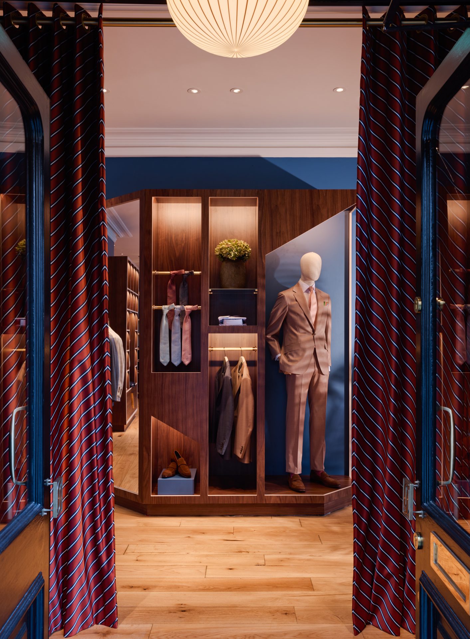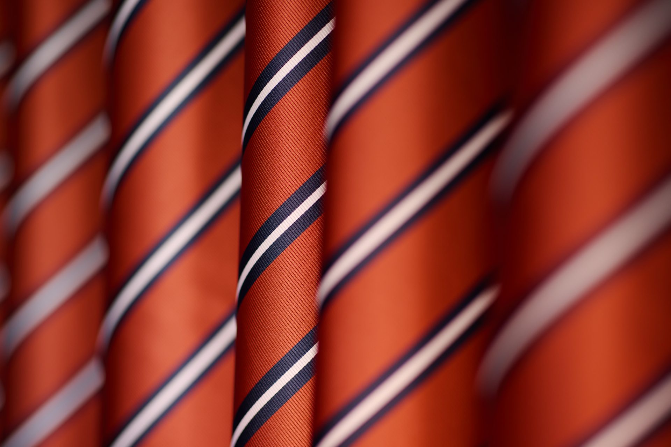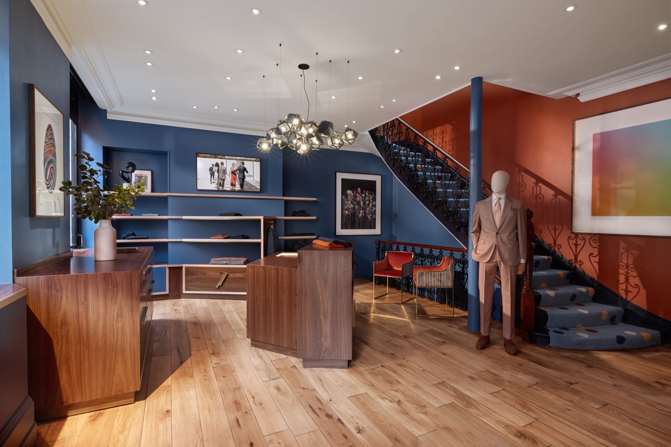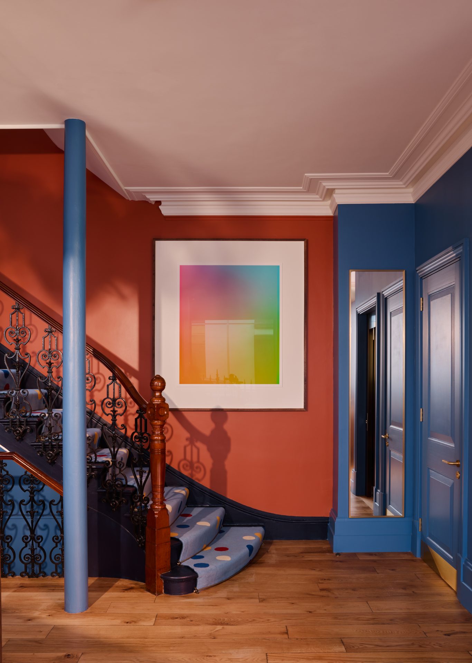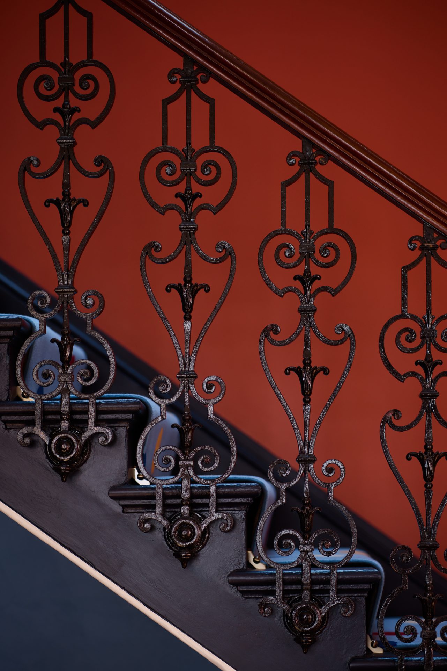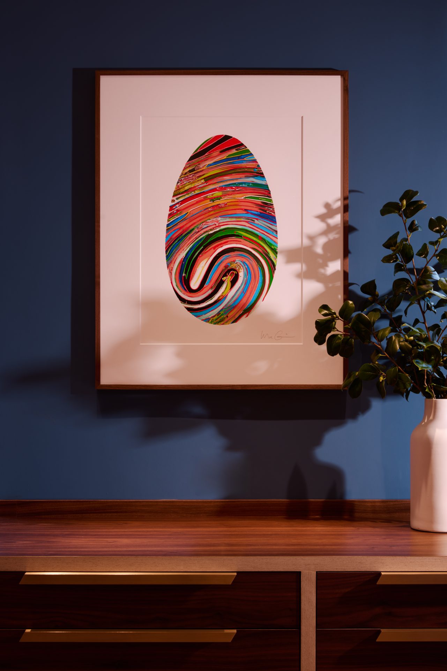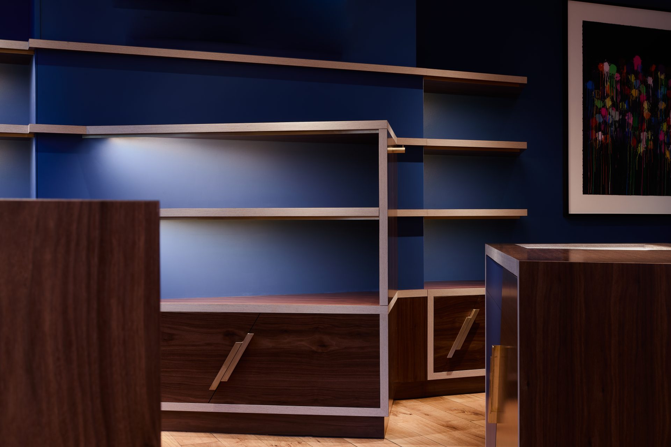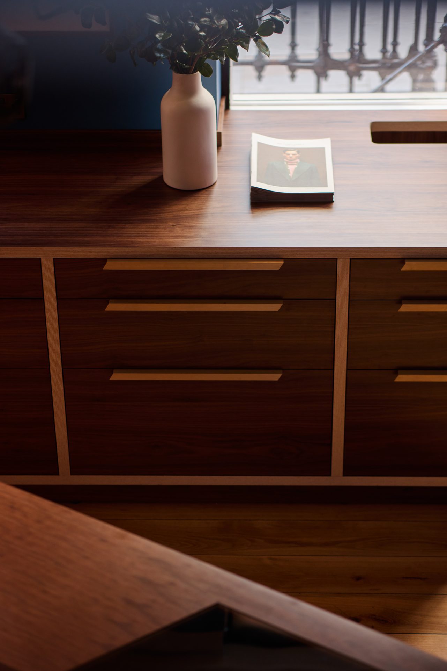RICHARD JAMES | LONDON
Richard James – UK, 2024
For the House of Richard James London’s famed Savile Row, DTD designed a relaxed and elevated experience for discerning clients.
Spanning 3 floors, the 280 square meter space encompasses basement workshops where bespoke and custom suits are constructed by the on-site team of Richard James tailors, ground floor sales rooms for the ready to wear collections, and a first floor bespoke salon including a custom designed brass and marble bar, an extensive fabric library and luxurious private fitting rooms.
David says, “I felt strongly about respecting the building’s 18th century architecture and bringing back the interior to its former glory. Restoring the original details, whilst adding elements of modernity through the DTD designed cabinetry and soft furnishings.”
Photography : Nico Wills
Lighting Design : L’Observatoire

